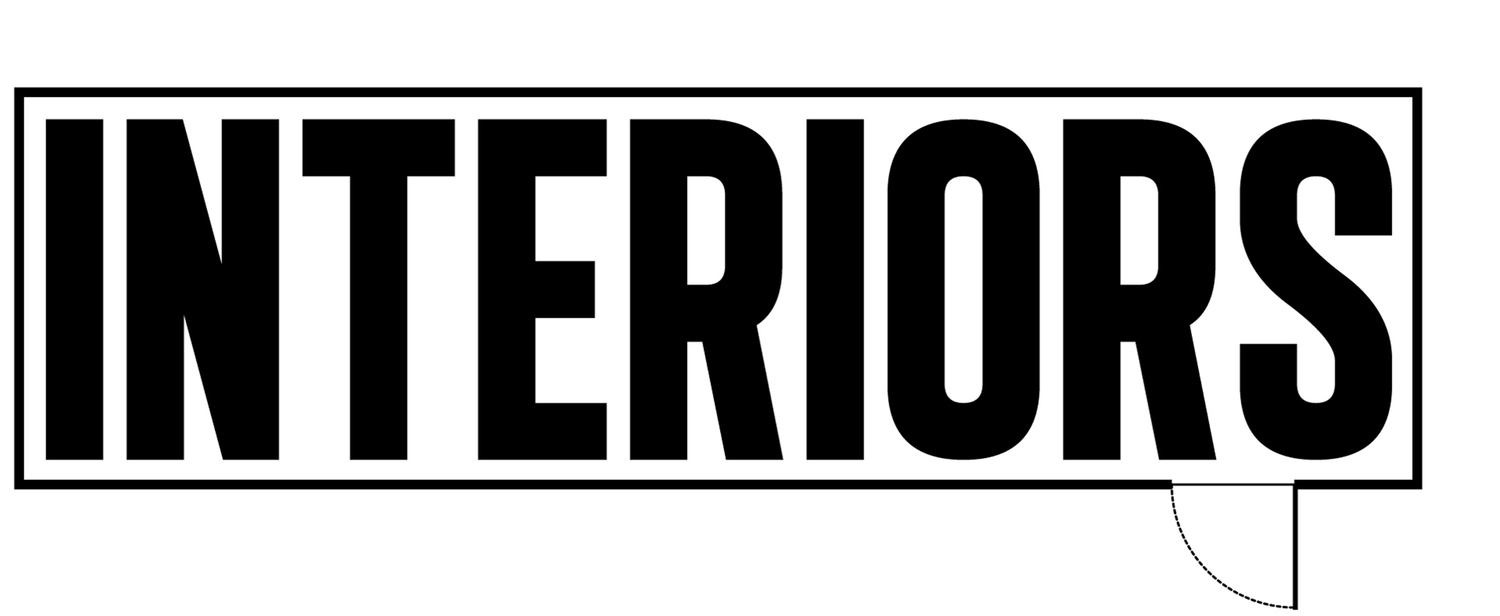Project: Blade Runner (1982)
/Tyrell Corporation Offices
Temple-like and open with high ceilings. An owl inhabits the room, representing the nocturnal nature of the world. The office is a warm, sterile place of worship. The Director, Ridley Scott, frames the space using one point perspective which is, in most cases, how the interiors of churches are typically photographed. The vertical lines of the grid leads the audience’s eyes to the very end of the office where a large table is located. The table acts as an altar and emphasizes the layout of the space and the religious themes of the film. This is the only moment in the film where the sun is shown directly on screen.
Deckard's Apartment
Unlike Tyrell’s Offices, the camera never shows the entirety of Deckard's apartment, but rather, fragments of the space to create the narrative. This is done by the use of sharp cuts and close-up shots to achieve the claustrophobic and labyrinthine spatial qualities. In Film Noir, Architecture is represented like this to create a feeling of hopelessness for the characters and the audience. Both the Office and the Apartment are spaces of nostalgia, hints of the past littered everywhere.
Ali El-hashimi is an architecture student at the Architectural Association School of Architecture. His projects are based on the relationship between film and architecture. If you would like to submit an architectural project that looks at film, please email us at contact@INTJournal.com.
Note: Apartment Drawing was based off of an Original SketchUp Model created by Benjamin Wigley.

