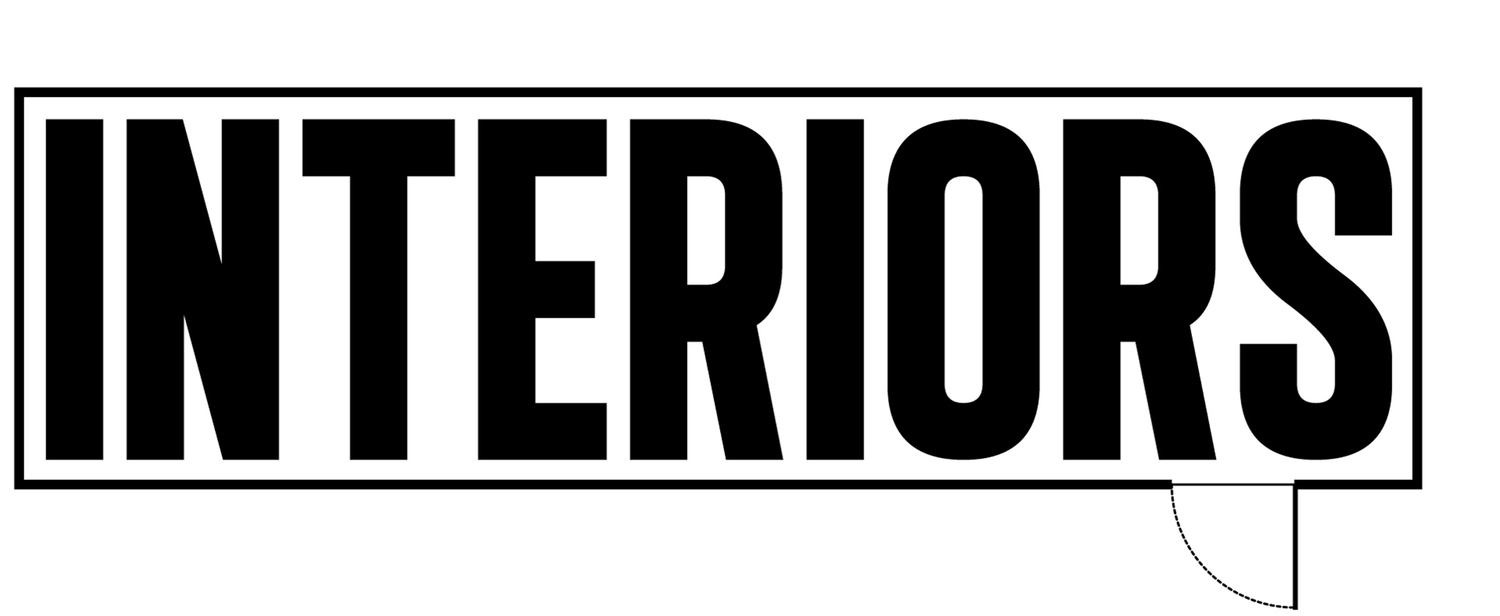The television series, Black Mirror, created by Charlie Brooker, features unique stories that examine the modern world. Every episode has a new outlook, or critique, on certain ideals in our society. Specifically, in the episode, “Crocodile”, one of the main characters goes through a complete transformation from an innocent bystander to a cold-blooded murderer.
The main character of the episode is not only an Architect, but the locations in the episode, along with the Production Design is incredible. Additionally, the episode features a fictional piece of technology that allows people to revisit the physical space of their memories.
In an exclusive interview with Interiors, we spoke with Morgan Kennedy, who is the Production Designer for the episode, “Crocodile” of Black Mirror. The images are property of Morgan Kennedy and his team.
INT: First off, we were curious how the opportunity to do the episode "Crocodile" of Black Mirror came about? What was it about it that made you want to work on it?
MK: I worked on “Hated in the Nation" from the previous Season of Black Mirror and was very happy to be asked to come back and design another one. The scripts are always great and they’re lovely people to work with. Due to the technological nature of the stories and the fact that they are set in the near future, there’s always scope for a lot of imagination in the design, which makes them great fun to be a part of.
INT: Obviously, we found this episode incredibly interesting because the main character is an Architect. Did that inspire you at all when choosing certain spaces or locations for this episode?
MK: We certainly wanted Mia’s house to feel like the sort of space an architect would want to inhabit. The location we found is quite an unusual house for Iceland - modern, with huge windows looking onto the landscape, which was great from a cinematic point of view. It blurs the lines between the inside and the landscape which was a design intention throughout the film.
With the furnishings, we tried to make the house feel like a warm, family house - meaning that Mia had more to lose when her life fell apart - whereas the slightly blocky, detached and cold overall architectural design of the building felt like it matched Mia’s personality, which was also a great contrast to Smriti's house.
For her office, we looked at lots of references for Architect's offices - design books, models and computers featured but we also added a bit of mess.
You don’t really see the computer screens in the office in the final edit but on them are 3D models of the modern housing complex that she’s building, which is the site where she disposes of Rob’s body. There’s also an architectural model of the same houses on her desk, but again, you don’t really see it much.
INT: "Crocodile" depicts a world where memories can be harvested through a Recaller device. The Recaller allows an investigator to navigate the spaces of someone's memory. Were there any challenges from a Production Design standpoint when trying to design these spaces within this new technology?
MK: We didn’t actually change the environments that we shot between the memory sections and the reality sections in the end. It was more of a post-production effect that was used afterwards. John wanted to to keep the memory sections quite loose and abstract so he wanted the camera to do most of the work.
"CROCODILE" - BLACK MIRROR
INT: A large focus of the episode involves a road accident that occurs outside and eyewitnesses in surrounding spaces and buildings, including Mia. How did you and your team plan this sequence? Did it involve choosing the locations and camera movements based on a Site Plan of the area?
The choice of location was very specific to the script. For this scene, a lot of the action had to work in practical terms for the viewpoints. You have quite a few of the character's points of view of the same accident and buildings, which form the basis of the plot. Finding exteriors that could double for a Hotel and a Dentist Practice in Reykjavik and that had the right geographical positions was harder than we imagined. It's quite a small town and so choices are limited. The building that we used for the Hotel exterior is actually the Town Hall, but the architecture felt right and so we asked very nicely and the Mayor agreed for us to have it for the weekend when the offices were closed.
Once we had permission, we mocked up a simple layout for the hotel, dentist's practice and street between, with positions for the pizza truck, passing car and estate agents. This was then used for lines of sight, camera positions and for all the departments to plan from as well as for the council to understand which bits of the street we wanted closed.
We only had one night to shoot all the exterior elements so the planning was pretty exact and exhaustive. Of course what we couldn't plan for was a freak snow shower that started after a few hours of shooting. About 4’ of snow fell in a few hours and so eventually, the shoot had to be called off as it was so deep that it wouldn’t cut with the earlier scenes. Apparently it was the heaviest single snow shower in February on record.
"CROCODILE" - BLACK MIRROR
RENDERING PERSPECTIVE
RENDERING PERSPECTIVE
Morgan Kennedy is a Production Designer and has worked on various Films, Advertising and Music Videos. You can visit his Website to see more of his work.



